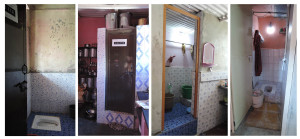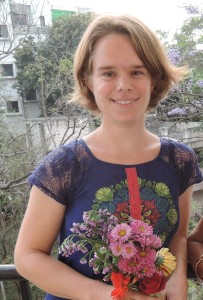
As a volunteer architect at Shelter Associates, I was interested in observing how the urban poor live in Pune. As part of the “One Home, One Toilet” project, I also wanted to see what impacts the construction of an individual toilet had on small spaces and what percentage of space in a house was dedicated to daily personal hygiene.
In order to determine this impact, I began to measure randomly selected houses: 61 houses from 4 slums in which Shelter Associates is/ has been active – Prem Nagar and Rajiv Gandhi Nagar in Pune, Rajendra Nagar in Kolhapur and Idgah Nagar in Sangli/Miraj – were included in this sample. While taking these measurements, I gathered information about how space in the house was used before the construction of the toilet and how much money the family spent on the construction of the toilet and on other improvements to the house.
From then on, I didn’t go into the field without my tape measure and I always insisted on understanding how space within the home was utilized before and after the construction of the individual toilet.
The houses included in my sample measure, by average, 212 sq ft (19.7 m2) and are occupied by an average of approximately 4.6 people; this means that one person has only 46 sq ft (4.3 m2) at his or her disposal.
Due to limited interior space, I noticed that slum dwellers use the space in front of their doors as the extension of their homes. Indeed, lots of activities take place in the streets, from clothes washing to grain sorting. It is also a place to chat with family members or neighbors and a playground for children.
Most of the households for which Shelter Associates provided material to build an individual toilet had a bathroom in their home prior to construction of their toilet. These bathrooms were used purely as washrooms, while defecation took place in community toilet blocks.
From my investigations, I discovered that before Shelter Associates’ intervention, the bath area measured an average of 15 sq ft (1.4 m2) and occupied 7% of the house; after intervention, the newly-built toilet and bathroom area measured 29 sq ft (2.7 m2) and took up 13.5 % of the house area. Despite the small size of their houses, Shelter beneficiaries were willing to devote more space within their home for an individual toilet.
Moreover, I found that, while the average monthly income of the selected households is Rs. 10,600, the beneficiaries spent an average of Rs. 29,000 on toilet construction and home renovations. This amount of money includes labor charges and extra material needed, like tiles, bricks and cement.
In the settlements I visited, the bathroom was usually a space inside the house defined by a half-length or full-length brick wall. In order to provide additional privacy, metal containers were sometimes stacked on top of half-length walls or a curtain was hung over the door opening. In most cases, the new toilet was an enclosed space – Shelter Associates considers the toilet complete only if it has a door – built at the location of the former bathroom and combining a bath area and a toilet. However, the bathroom space and the toilet could also be located in separate spaces. In fact, toilets have different dimensions and are equipped differently according to each house’s size and layout as well as household’s needs and financial means. That is what makes visiting so many houses in different settlements so fun!

The former bathroom and the new combined toilet and bathroom.
During my field visits, I was struck by how every informal settlement is different depending on its surroundings and its location within the city. Prem Nagar, for instance, is a settlement located in the city center of Pune, squeezed between the Market Yard and housing complexes, and is organized lengthways along access roads. All houses in the settlement are pucca or semi-pucca – houses built of hard material like bricks – and the house improvements resulting from the construction of the toilet were in most cases only inside of the house to be seen.
Rajiv Gandhi Nagar – a settlement located in a peri-urban area alongside the Mula Mutha river – was composed exclusively of kutcha houses – houses built of impermanent material like tin sheets – before Shelter Associates’ intervention. Construction of individual toilets brought major changes to people’s lives, as it provided the impetus for households to rebuild homes using bricks and concrete (pucca) material. These improvements bring additional comfort in everyday life, not only because the household now has access to their own toilet, but also because pucca walls provide greater protection from rain, wind and heat. In some houses, meals were prepared on the floor as the household wasn’t equipped with a kitchen platform. These households took advantage of the construction work to build a kitchen platform. You’ll probably be surprised as well at the outstanding creativity some of the inhabitants showed in the building process!

While most households in Prem Nagar and in Rajiv Gandhi Nagar constructed a single space for both the bathroom and the toilet, in Rajendra Nagar and Idgah Nagar, some households constructed separate spaces. To my surprise, while the bathroom was accessible from the inside of the house, many residents chose to construct access to the toilet exclusively from the outside of the house. It is a choice that might not make sense for some of us, especially considering the pouring rain the area gets during rainy season. Slum dwellers, however, often have hygienic concerns about constructing a toilet inside their homes. Some of them, for example, fear the bad smell that could result in the use of the toilet. In Prem Nagar, some inhabitants told me they were afraid that rodents might crawl out of the toilet pan or that the drainage line might get choked. Some residents also thought that it was unhygienic to eat and cook next to the toilet. The households that were already using their toilet didn’t report any problems, however, and they were happy with the new facility.
In Idgah Nagar, a middle-aged woman said that even though she had constructed a toilet in her house two months earlier, which her children use, she had yet to use the toilet. After defecating in the open for 40 years – the settlement doesn’t have any community toilet blocks – , she had not yet adapted to having a toilet in her home. However, she said that she used the toilet at her work place without problems.
It has been observed that slum dwellers – especially adults – who are used to defecating in the open or using the community toilet blocks, will need up to two months to start using the toilet. That’s why Shelter Associates tries to encourage people to use the toilet by talking about the issue in focused group discussion with the community and by organizing street plays on the topic.
In Idgah Nagar, I heard several other interesting stories. One family explained that construction of the toilet had brought the wife and children back to the house. The wife didn’t want to live with her husband because his house didn’t have a toilet. She came back to her husband’s house with their two children immediately after completion of the toilet. Another family decided to build a brick house equipped with a toilet in place of the bamboo house they had been living in: their son was able to get married because of the nice house they now lived in.
Providing the urban poor with the opportunity to construct an individual toilet isn’t only about improving sanitary conditions in slums; it is also about inspiring residents to make other positive improvements to their lives and their homes! It is about fostering creativity and empowering the urban poor.
If you would like to know more about the “One Home, One Toilet” project, please check out our flyers on the website for more interesting stories.
It only remains for me to thank Reshma, Aishwarya, Pradeep, Dhananjay, Mohan, Noorjahan and Shubah from Shelter Associates for accompanying me in the field and for translating from Marathi to English. Thanks to Moira for proofreading my texts. Finally, I also would like to express my gratitude to the whole Shelter Associates team for their kindness and for giving me the opportunity to do these very interesting investigations.
Blog written by guest blogger, Laurence Beuchat.














